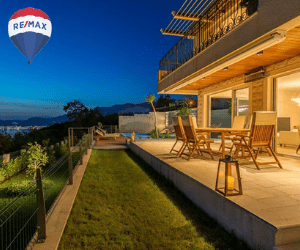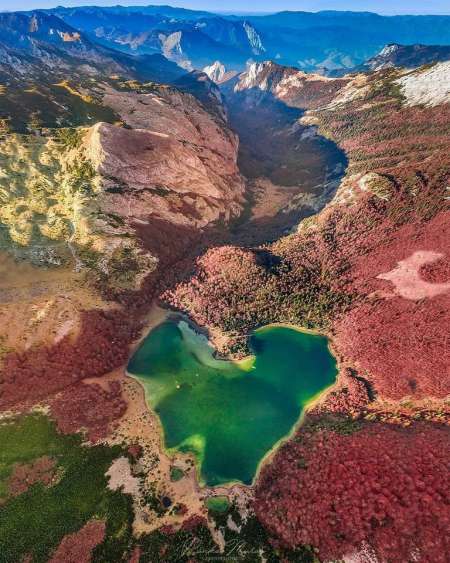13 April 2019 - Traditional rural architecture in northern Montenegro can be a potential for the development of rural ethno tourism, which could become a great attraction for foreign tourists - adventurers who want to feel the primeval tradition and culture of country people's life.
The traditional rural architecture with a specific construction style present in Montenegro is based on the great experience of the country’s peasant, self-taught country-side builders who lived in harmony with nature and accordingly selected the best solutions and adapted them to their lives and work. At that time, the construction workers did not have the goal to subjugate nature but to adapt to it. They used natural materials from their environment. The houses that were built back then were always located on a dry soil, somewhere “on the side”, in order to preserve meadow and fertile land. Still, the countryfolk always made sure that their home was in a safe place, protected from strong winds and with good visibility of the area around it.
The country people respected the earth and soil, which gave birth to new life without which they could not survive. All peasants knew how to organise their farms, planning not only the housing, but also other buildings on the property, such as ambers, stalls, dairy farms, wells, sheds, bakery furnace, chicken coops etc.
The most common building materials for traditional houses in the north of Montenegro were wood and stone, and they determined the types of houses which could be built: log cabins, combination of wood and stone, combination of various types of stone, logs and wattle houses, combination of stone, log and brick. A common type of house in the north of Montenegro is the so-called "kuća na ćelici" made on steep slope, where the lower level is usually made of stone and the upper part of the house is made of wattle. The house most often consisted of two rooms – the main room with the fireplace where the tenants would stay during the day, make and have their meals, and the bedroom. The roof was most often covered with wooden boards with a large and steep slope, in order to keep the snow and moisture off. The roof usually had openings - the gutter, through which the smoke from the fireplace came out. The common details of these houses were also wooden crosses, for which there are different interpretations, but the most common are religious reasons.
The potential for the development of rural tourism in Montenegro is unused. Traditional houses can be reconstructed or rebuilt according to traditional construction methods and as such used to improve the tourist offer of northern Montenegro. Rural tourism makes a great part of the country’s brand as a tourist destination, because tourists seek natural and genuine environment, they want to see and stay in such facilities to feel us as the country folk used to feel, and escape the present-day contemporaries.
Relatively preserved rural complexes still exist throughout the country. These facilities were built in the traditional spirit, and as such could, with certain construction interventions, be revitalized and put into function as tourist attractions. Areas with such preserved units include village Kalušići – Bobovo in Pljevlja, located above the canyon of the river Tara, where all houses from foundation to roof are made of wood, as well as the village Gajine also in Pljevlja in which most of the houses are made of a combination of stone and wattle. There are many more villages filled with traditional houses that eagerly await reconstruction, but will Montenegro get to them in time and truly use the potential of sustainable rural tourism – it remains to be seen.










