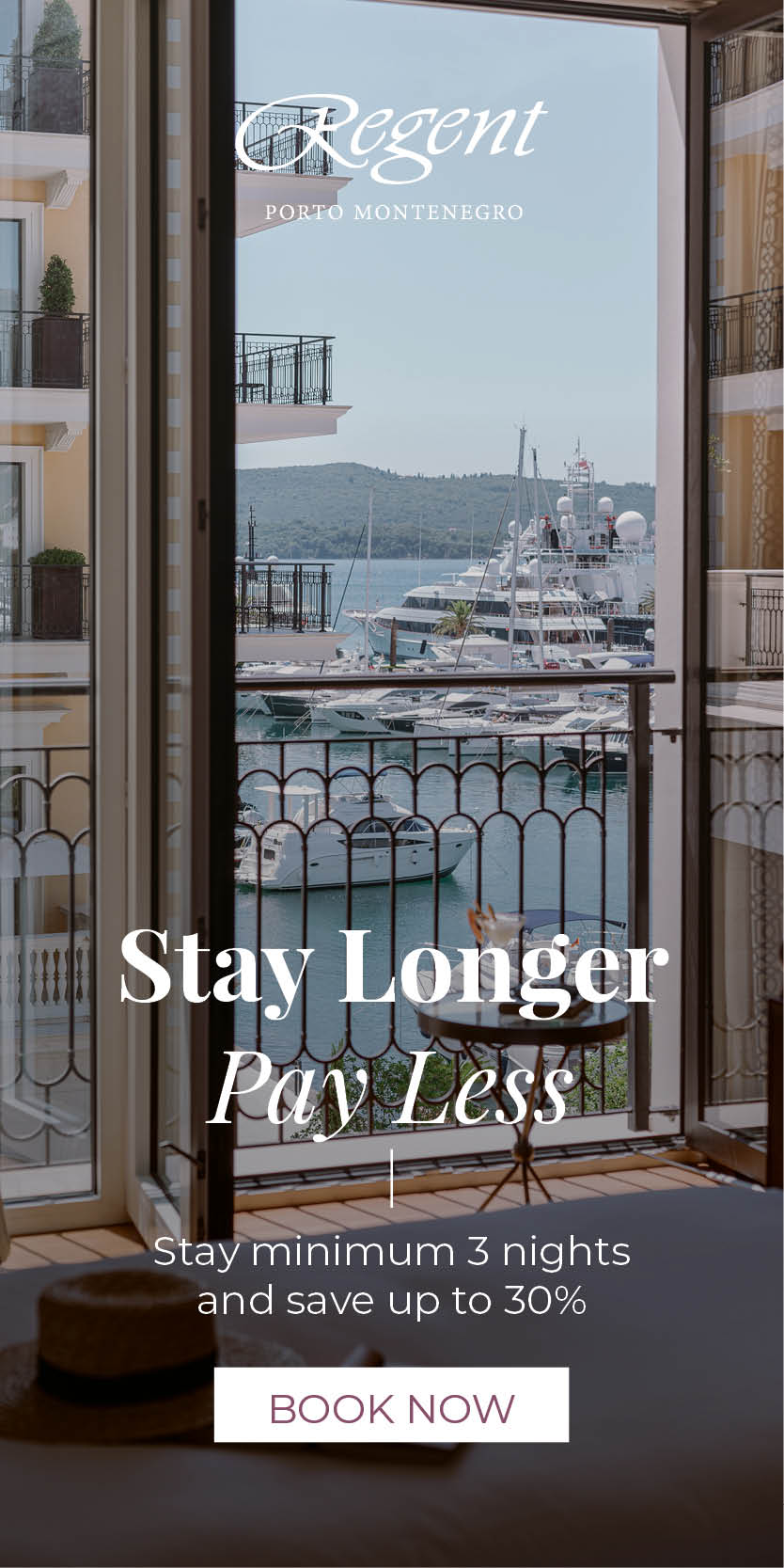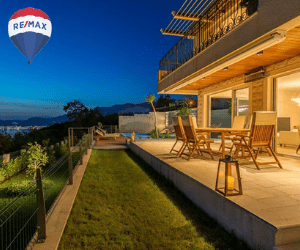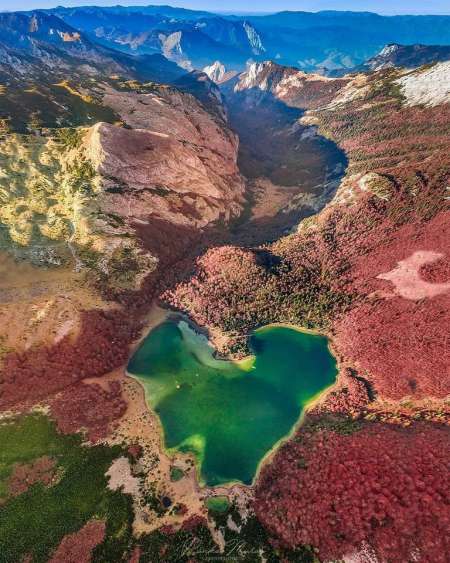The aim of the state study is to carry out a wider inspection of the urbanization of the total space at the level of the urbanistic concept of surface and infrastructure systems, according to the level of plan preparation.
In addition to the accommodation facilities, recreational facilities, greenery and internal communication are planned for the tourist complex (tourist settlement) at Cape Kobila. The plan's recommendation is that the capacities be maximally adjusted to the terrain configuration and achieve free visibility to the sea. Objects need to fit into the environment, both in the surrounding and natural existing vegetation. The architecture of tourist facilities should seek solutions that relate to the experiences and forms of traditional autochthonous architecture or represent its contemporary reinterpretation in form and materials. Among other conditions for arranging tourist zones, it is obligatory to arrange green, free, sports and recreational areas. All construction at the beaches is prohibited, except for accompanying content for recreational, fun and service purposes in the form of seasonal facilities.
For the needs of the tourist complex, a marina with 150 berths is planned. For the existing hotel complex in Njivice, reconstruction is planned with the upgrading of existing facilities and the construction of new high-class hotel facilities. Existing hotel complexes are allowed to be reconstructed for the purpose of raising their comfort and spatial standards, adapting to the overall ambiance if their original architectural expression was not in accordance with it. During these interventions, it is necessary to preserve as much as possible of the indigenous plants of the beach and the morphological characteristics of the region.
For the locality of the Cave, the plan is to build a four or five star hotel complex so that the capacities can be adapted to the maximum configuration of the terrain and free access to the sea, with a range of accompanying contents of the compatible category of complexes (SPA center, retail and business premises, restaurants and cafes, activities ...). The objects need to fit into the environment, both constructed and natural. For the needs of the hotel complex, moorings are also predicted.
For residential structures in Njivice and Sutorina, to the extent possible, areas for residential, tourist, business and public facilities are designed and various forms of urban greenery. Construction of buildings is possible in the form of limited restoration, with the provision of free and green surfaces. On some parts of the rocky coastline with minimal interventions, it is possible to foresee access routes and beaches for the nearby complexes and the construction of the promenade (lungo mare).
Possible contents in the aquatorium and on the shore itself (beaches, berths, and other public areas) are necessary to solve by urban planning in such a way to provide unrestrained access and to preserve their public character in general use.
It is recalled that the Tender Committee has announced several public invitations to participate in the International Public Tender for the long-term lease of land and aquatoriums between Njivica and Sutorina. This is a long-term lease, for a period of 31 to 90 years, and within that period is also the construction and management of a tourist complex.
At the last public lease bid announced at the end of July two years ago, the Tendering Commission changed the total land area that was leased, 30.43 thousand square meters instead of the earlier 30.6 thousand square meters. The location includes an area of approximately 17.3 thousand square meters of the aquatorium. Within the Spatial Plan of the Special Purpose for Morsko dobro, 5,000 m 2 of beaches are foreseen, as well as the construction of a hotel with about 1000 m2 of business and communal rooms, an apartment complex containing up to 100 apartments, a business premises complex, and a yachting service. They plan to build business-apartment facilities with a total of eight apartments and a marina with 40 berths in the hotel part and 15 berths for local boats.
On the occasion of the Draft DSL Sector 1, a roundtable was organized in the municipality during the public hearing on October 20, 2016. The inhabitants of Njivica were dissatisfied with the proposed solutions of the Ministry for this move, pointed out a series of irregularities that they did not agree with, and some of them also signed a petition with over a thousand signatures a few years ago, which had no effect on the ministries.
Among other things, they requested to carry out a re-parcelling as it dealt with the 2012 Amendment of the DUP Njivice plan to allow housing and construction of small tourist accommodation facilities on all parcels on which the Draft drew up the green areas, priority solution for the discharge of fecal waters and construction of collectors.
They were also explicitly opposed to retrying to not fully meet the demands of professional fishermen who are persistent in their intention to build a fishing port/mooring on the coastal part of Njivica. Against that, the 2011 petition collected 1500 signatures and was forwarded to the respective ministries. There were no feedback reactions.
Text by Radio Jadran,on August 6th 2018, read more at CdM








